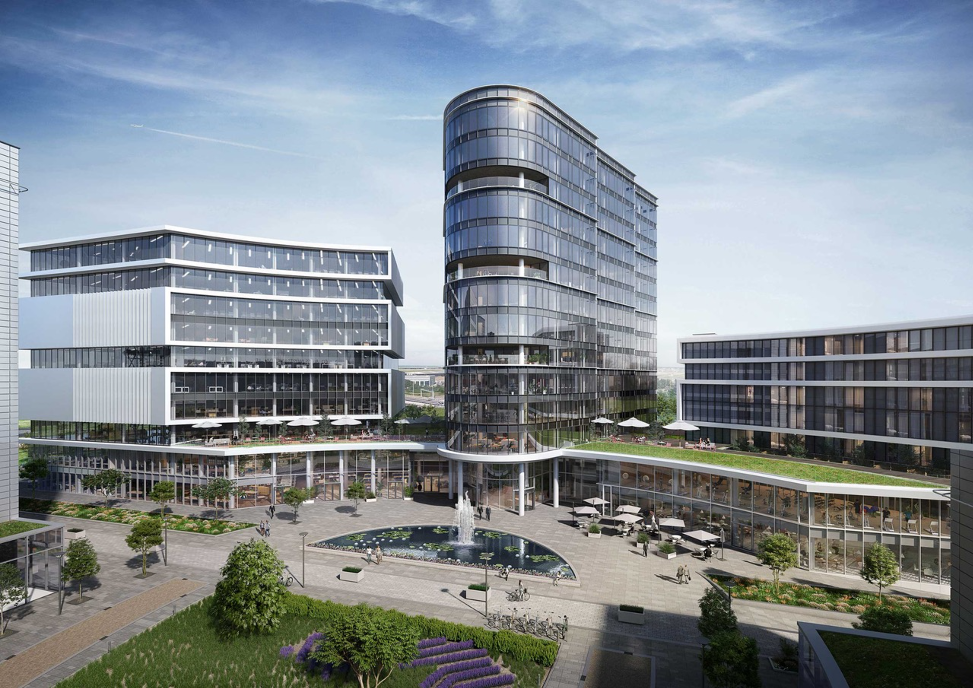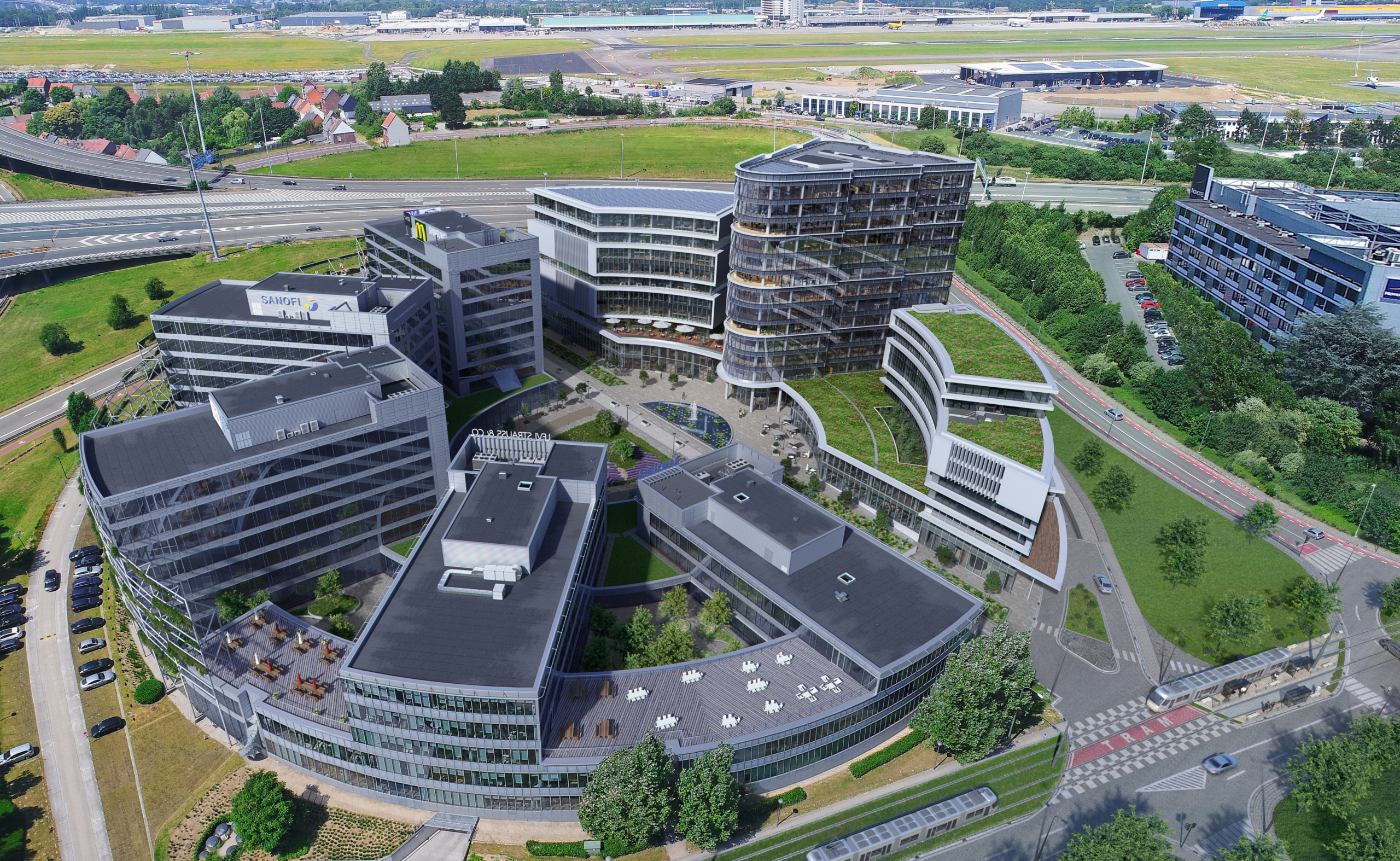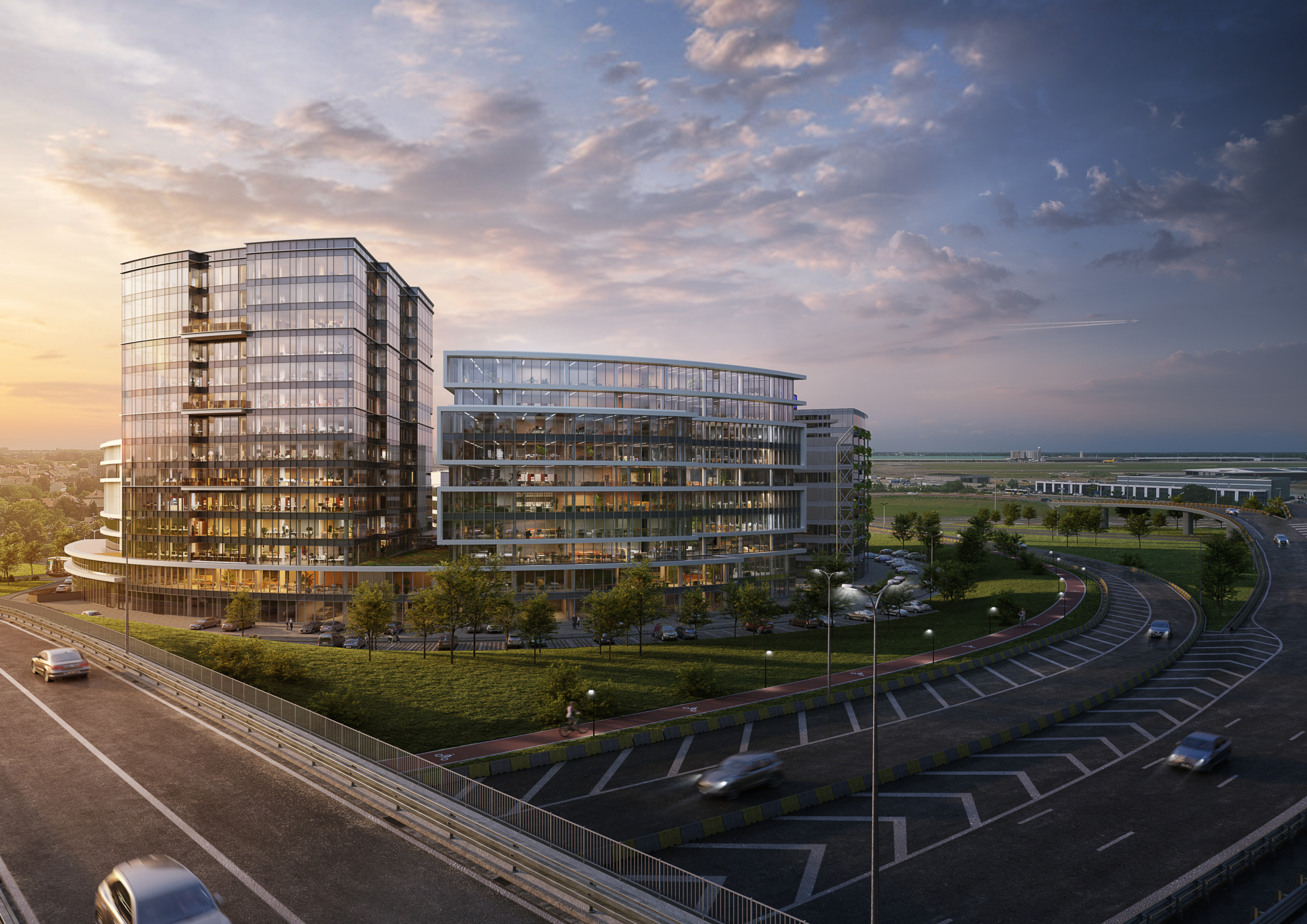
Airport Business Center
Diegem

Airport Business Center
The Airport Business Center is characterized by three office towers interconnected by a common two-story plinth and 3 underground parking levels. A mix of functions can be found within the common floor. (Meeting district, restaurant, …)
The three towers atop the plinth are zoned offices. Tower A has 11 levels, Tower B has 14 levels and Tower C contains 7 levels.
| Builder | The House of Development NV |
| Architect | Jaspers-Eyers Architects nv |
| Study team | VK Architects & Engineers |
| Delivery year | 2026 |
| Surface | 63 000m² |



