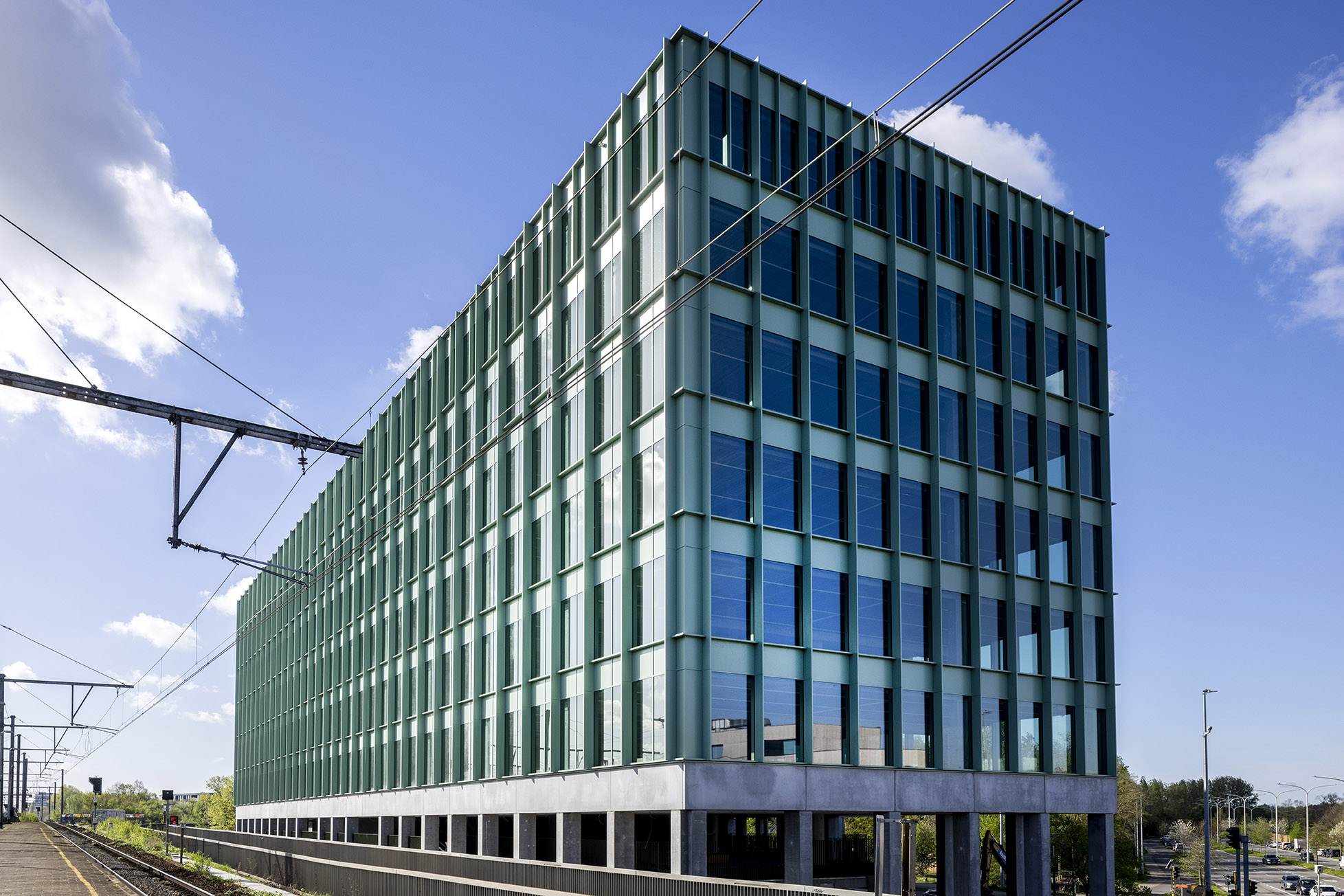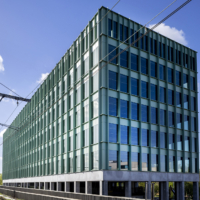
Posthofbrug
Berchem

Posthofbrug
The project is a new office building (closed shell construction) of 17,000 m2 divided into 6 office levels, 1 bicycle level, a ground floor with municipal party room and 4 underground parking levels.
Office building consisting of 6 levels, one external bicycle level, a ground floor with a municipal party room and 4 basement levels with parking spaces.
| Builder | Iret Development nv |
| Architect | POLO Architects |
| Study team | Arcade bv |
| Delivery year | 2024 |

