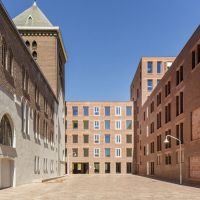
Wivina
Groot-Bijgaarden
This is a new cross-shaped brick building that will function as service flats with care facilities intended for life-long residency. 2 wings with 5 floors and 2 wings with 4 floors with a flat roof and technical cellar. At the centre point of the building, two floors will be added as a connection and in-between unit between the 2 parts of the building, each with 2 wings. An underground parking is planned between the long wing and the existing pastor’s house.
| Builder | Wivina bvba |
| Architect | Arch.Devylder-Vinck-Taillieu bvba |
| Study team | Studieburo Mouton bvba |
| Delivery year | 2013 |
