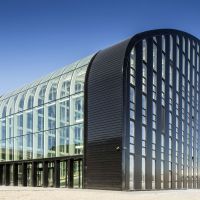
BIM - IBGE
Bruxelles
New office building with underground parking – a passive BREEAM certified building.
Underground level with parking garage as well as technical and archive areas (2,726 m²). Ground floor and first floor with an auditorium, exposition hall, a laboratory, a multimedia centre and a collective restaurant + 6 additional office floors. A total of 8 above-ground levels.
| Builder | Project T&T n.v. |
| Architect | Cepezed b.v. - Samyn and Partners bvba |
| Study team | SmitWesterman - Ingenieursbureau Meijer bvba |
| Delivery year | 2014 |
| Surface | 19.652 m² |
